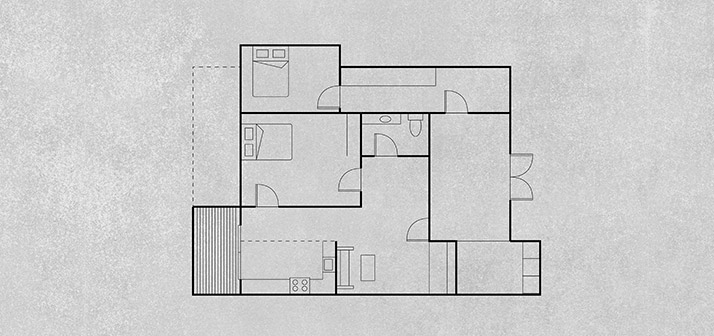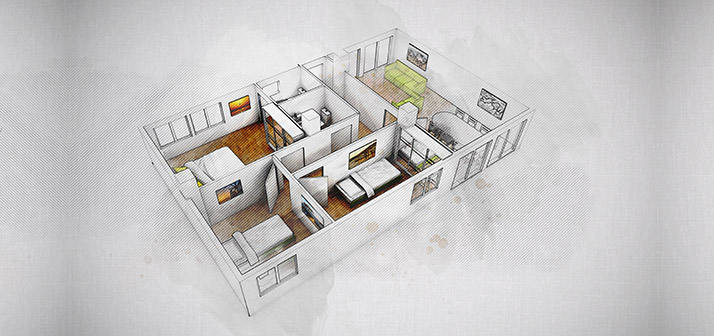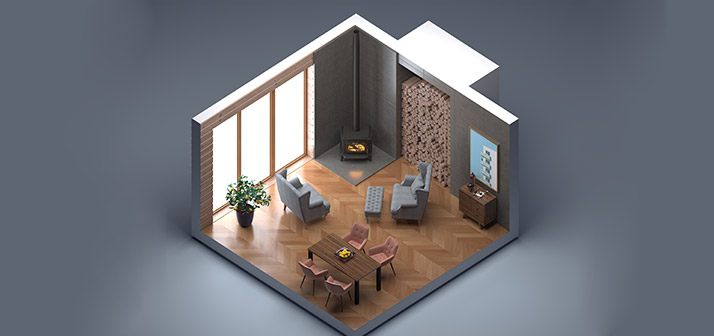Having the plans of a house is always useful, especially in construction, remodelling and building work, or even to get an idea of how the house is currently laid out. It is also very positive for rental or sale at a promotional level. . In today’s post we talk about the different types of house plans.
Types of plans
When it comes to working on the plans of a house, there are different options. Among them, the most commonly used are 2D plans, 3D plans and renderings.
Each of them has its own main characteristics that differentiate them from the rest. Depending on your needs, you can use one or the other.
We tell you, in detail, what each of them consists of below.
2D plan
A 2D house plan usually shows the survey of the house and the outline drawing. It is therefore a two-dimensional drawing that is intended to represent the plot or property.
This type of plan shows aspects such as the layout, walls, doors and windows, as well as the location of furniture.
They are personalised with the measurements of your home and can be very useful in renovations, as they allow you to play with the spaces and give you a simple idea of how it will look after the renovation.
It is important to bear in mind that this type of floor plan does not show angles or the depth of the rooms and/or shapes.
In conclusion, these are the plans of a lifetime.

3D plane
Secondly, we find the 3D house plans. In this case, the plane provides a three-dimensional view of the space.
It is very useful because we have the depth factor, which allows us to have a more accurate view of the distribution, dimensions and proportions within a particular space.
Thanks to a 3D plan, we can obtain a three-dimensional perspective image with an aesthetic that is usually photorealistic, which helps to create a better idea of the final result or the real distribution of the home at that specific moment.

Renders
Thirdly, we find the real estate renders. In this case, it is a digital image (sometimes it can even be a video) elaborated with different design programs.
The aim of this type of house plans is to represent a project in a realistic way, supported by technical programs.
Renders allow you to include textures, materials and finishes to the different elements present in the plan, so the end result is a very realistic representation of the spaces and the final result.

The 2D plan VS the 3D plan VS Renders
As we have seen throughout the article, each plan has its own functions and advantages. The 2D plan would be the most basic and economical representation option. The 3D plans and the renderings allow us to get a more accurate and realistic idea of the house, the rendering being the most complete option.
Depending on your needs, you can choose one or the other option, taking into account the advantages and limitations of each of these architectural plans.
Where do I get the plans for my home?
If you want to know if your home has a floor plan, you could ask:
- Former owner
- Estate agent who managed the sale
- Developer, if you bought it on land
- Town Hall
In any case, at QEE Ingeniería we can help you with the plans of your property. We have different options and we can recommend the most suitable one depending on your specific case and your needs.
GET A CHEAP AND ONLINE PLAN
The future of plans
As time goes by, technology is advancing, and it is becoming more and more common to find very detailed and realistic plans and solutions.
The outlook for the future is that plans will continue to evolve and show more information, as well as an increasingly realistic and interactive representation of the final result.
Firstly, thanks to technology, it is much easier to produce plans. In the future, they will be done automatically.
On the other hand, virtual reality will have a great impact when it comes to viewing or analysing a home. You will be able to immerse yourself inside its walls.
Also, thanks to technology, it is possible to interact with the objects in the house and even change them.

